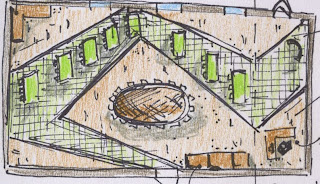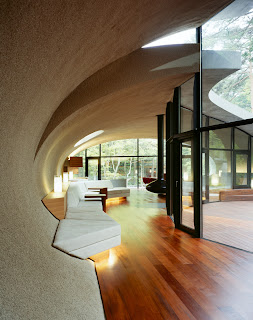
Monday, May 11, 2009
INSTALLATION

NGM [final submission]
From the concept and learning theory chosen, I began to edit the space, eliminating a boundary wall to create an open flow throughout the entire space. Taking the process of a computer, I broke down the steps into 4 phases: input, transmission, processing, and output. These phases relate to a classroom by way of teacher, lecture area, work areas, and overall classroom area. Each phase runs simultaneously with the list above in comparison to one another and their functions. Once adhering the phases and components of the overall classroom, design began with applying different forms, structures, and techniques to develop a space of networking.
NGM [final submission]
Design is an everchanging process. Design grows, evolves, and sometimes reverses itself in that an original idea could become the final idea....that did not occur so much with this project. However, I feel that I was able to really develop a believeable space with realistic design approaches for a successful learning environment. The end concept came to be networking, exploring the relationship between the functionality of a computer unit versus the perplexities of the human brain.


Friday, April 17, 2009
NGM [concept change]
So.....had a conversation with Patrick and it was more than useful! I am now rejuvenated and energized to complete and fulfill the needs of this project. My direction has evolved, now incorporating nature and the purpose of the classroom....TECHNOLOGY.
New concept now stands as:
New concept now stands as:
[equivalence] a balance between nature and technology

 This concept is going to be supported by a study of Left Brain versus Right Brain theories of education. Adhering to the different ways in which the brain works and the ways that these differences can be incorporated into various teaching styles.
This concept is going to be supported by a study of Left Brain versus Right Brain theories of education. Adhering to the different ways in which the brain works and the ways that these differences can be incorporated into various teaching styles.

 This concept is going to be supported by a study of Left Brain versus Right Brain theories of education. Adhering to the different ways in which the brain works and the ways that these differences can be incorporated into various teaching styles.
This concept is going to be supported by a study of Left Brain versus Right Brain theories of education. Adhering to the different ways in which the brain works and the ways that these differences can be incorporated into various teaching styles.Monday, April 6, 2009
NGM [process work]

Above is a combination of the existing room design, incorporated with my ideals for the space. The most influential concerns for the space were to provide a balance for the excessive heat gain due to all of the computer units, glare from the windows on the computer screens, but Dorand mentioned that he enjoyed the layout of the space because it gave him easy access to all students computer screens while having instructional or lecture time.

The above image features my proposal for the "lab wall" separating the classroom area from the task area. Now the space has two square windows blocking out the space to ensure adequate viewing from teacher to student. I propose slits that mimic movement and growth, the opening will be filled with a 3form glass product. The spaces would still be visible from each side but provide visual interest to the overall concept and design.
Friday, April 3, 2009
NGM [precedent]
SHELL designed by Japanese architects ARTechnic is located in Karuizawa Japan. The 2 story structure features 2 oval shapes within cube forms. Constructing the building has a focus of nature and inhabitance, infusing the two for successful design reminiscent of chi, enforcing free energy movement.
Subscribe to:
Comments (Atom)
![sierra [experience 412]](http://1.bp.blogspot.com/_zSZ1SSPrq9k/SZUKlRKoBGI/AAAAAAAAALg/xi2VL-vLpyQ/S1600-R/blog4.png)








